Smart Shower Layouts for Tiny Bathrooms
Designing a small bathroom shower requires careful consideration of space utilization, functionality, and aesthetic appeal. Optimal layouts can maximize the available area while maintaining comfort and accessibility. Various configurations, such as corner showers, walk-in designs, and sliding doors, are popular choices for compact spaces. Proper planning ensures that movement within the shower remains unimpeded and that storage needs are met without cluttering the area.
Corner showers utilize two walls to create a compact and efficient space, freeing up room for other bathroom fixtures.
Walk-in showers offer a seamless look with minimal barriers, enhancing the perception of space in small bathrooms.
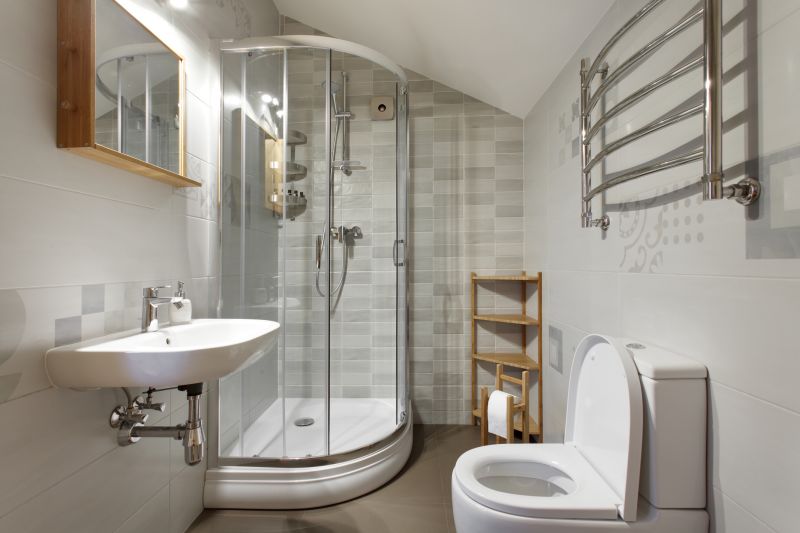
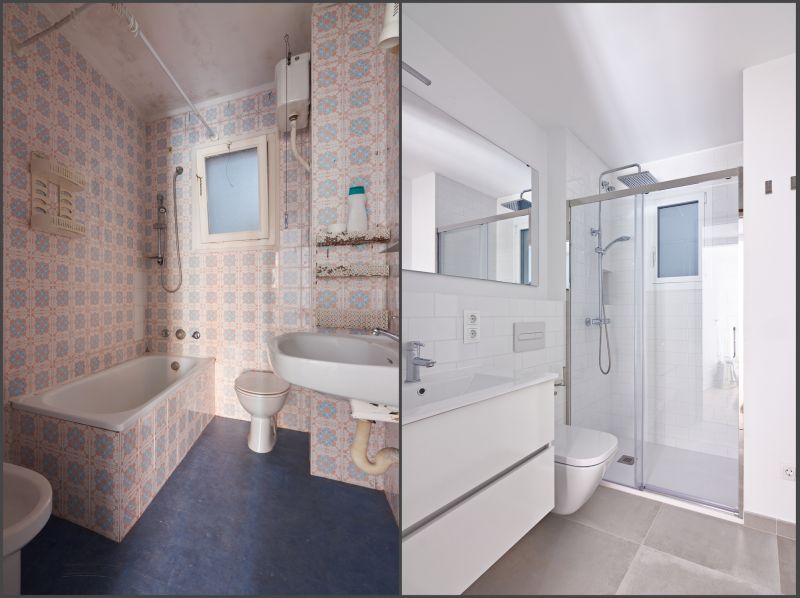
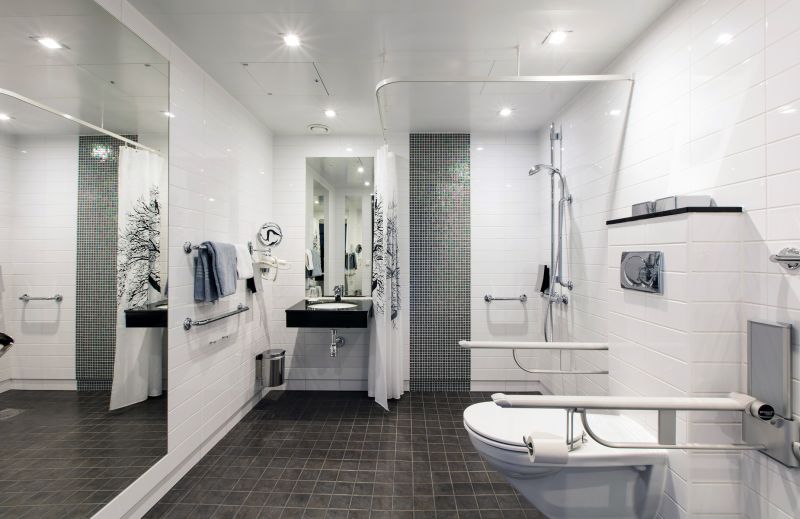
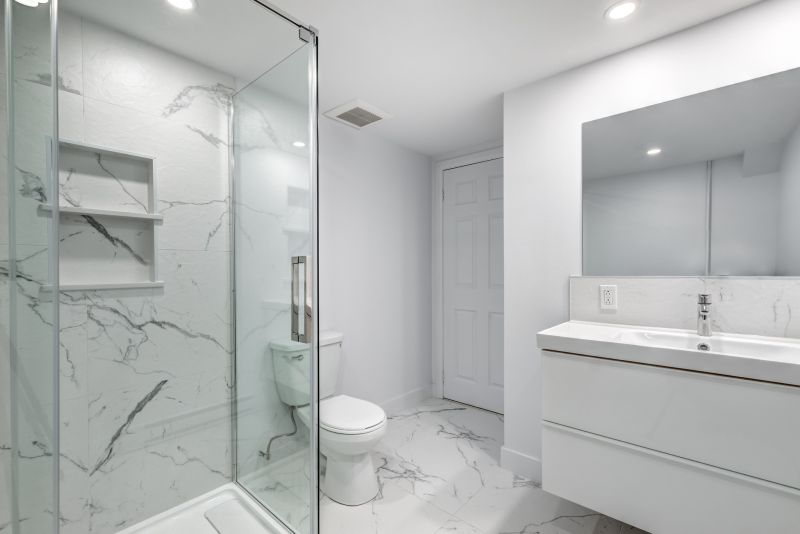
Sliding shower doors are a practical solution for limited spaces, eliminating the need for clearance space required by swinging doors. Frameless glass options can make a small shower appear larger by creating an open and airy feel. Incorporating niche shelves or built-in storage within the shower walls helps keep toiletries organized without sacrificing space. Additionally, choosing light-colored tiles and reflective surfaces can enhance brightness and the sense of openness.
Built-in niches and corner shelves maximize storage without encroaching on shower space.
Clear glass doors and panels create a visual expansion of the bathroom area.
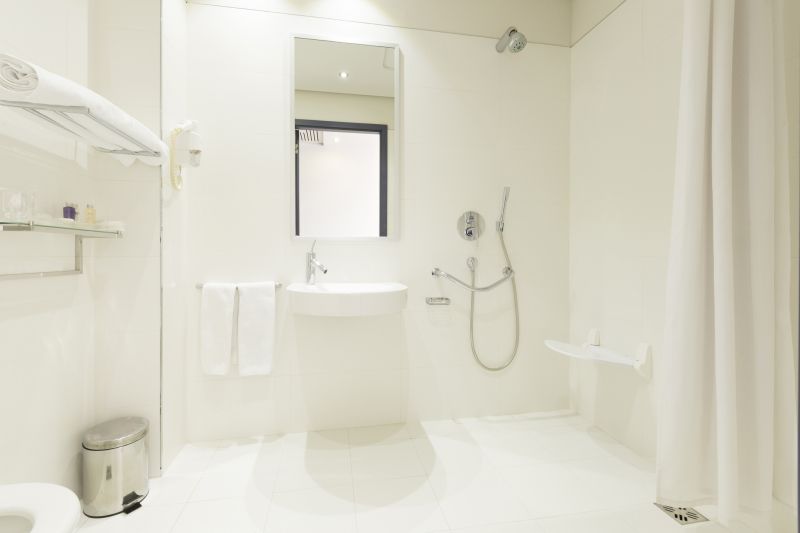
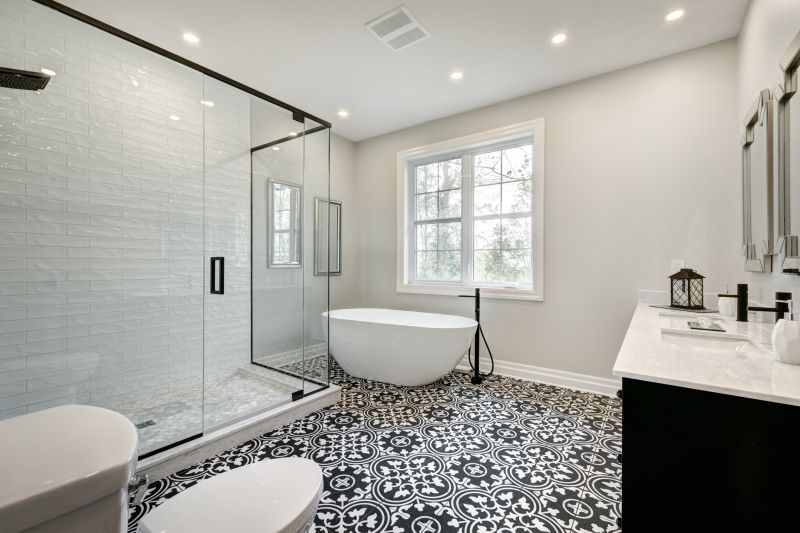
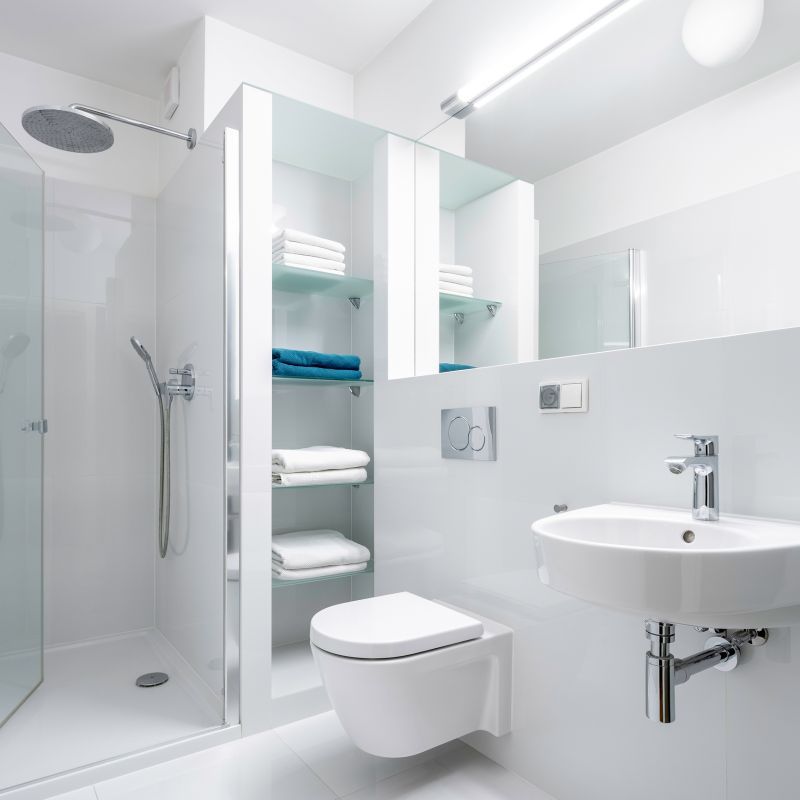
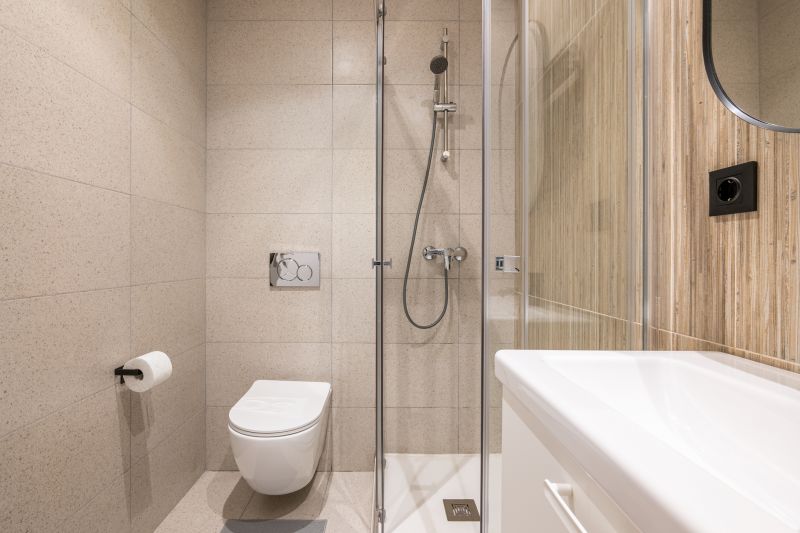
Innovative use of space can include folding or retractable shower seats that provide comfort when needed and disappear when not in use. Compact fixtures, such as smaller shower heads and streamlined controls, contribute to a less cluttered appearance. Color schemes that favor neutral or pastel tones can make the space feel larger and more inviting. Proper lighting, including recessed fixtures or LED strips, enhances visibility and creates a welcoming environment.
| Layout Type | Key Features |
|---|---|
| Corner Shower | Uses two walls, space-efficient, versatile for small bathrooms. |
| Walk-In Shower | Open design, minimal barriers, enhances spaciousness. |
| Sliding Door Shower | Maximizes space, easy access, modern look. |
| Niche Storage | Built-in shelves for organization, saves space. |
| Frameless Glass | Creates an open feel, visually enlarges the shower area. |
| Compact Fixtures | Smaller shower heads and controls save space. |
| Light Color Tiles | Reflect light, make the area appear larger. |
| Recessed Lighting | Provides ample illumination without clutter. |
Ultimately, small bathroom shower layouts benefit from thoughtful design choices that balance practicality and style. Selecting the right configuration and features can significantly improve the functionality and visual appeal of compact bathrooms. Attention to detail in materials, fixtures, and lighting creates a comfortable and visually spacious environment, making efficient use of every available inch.


